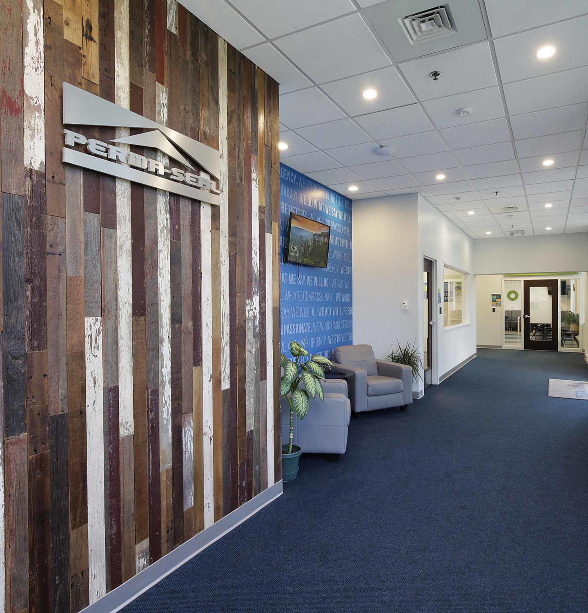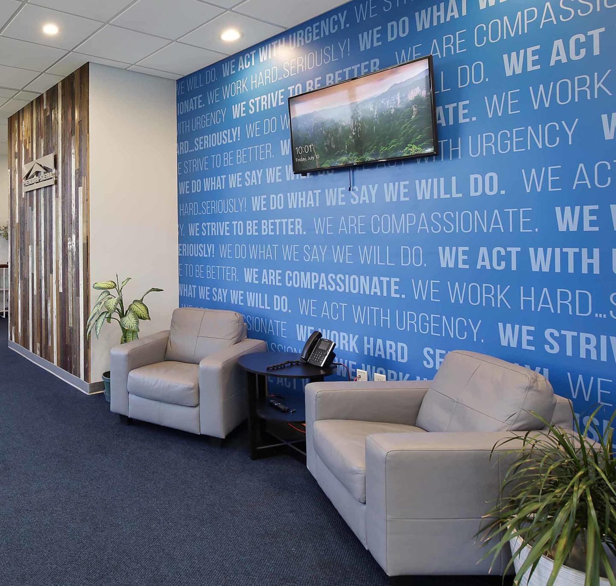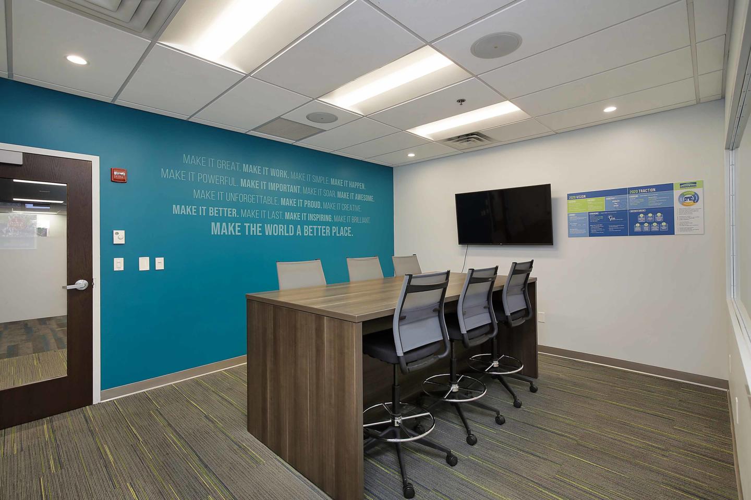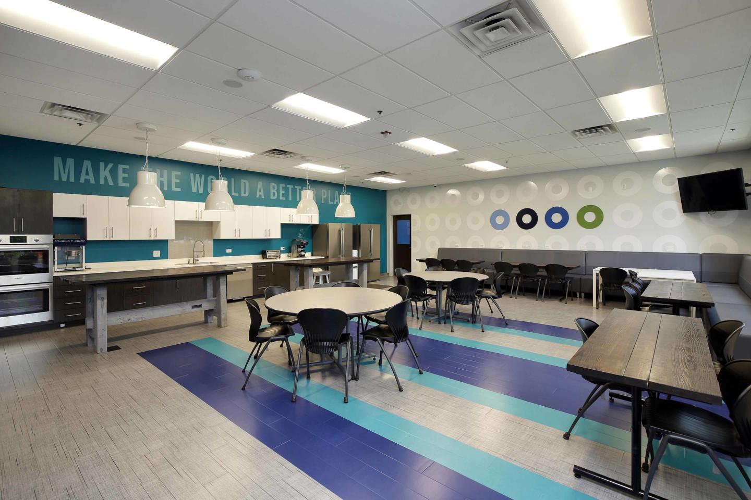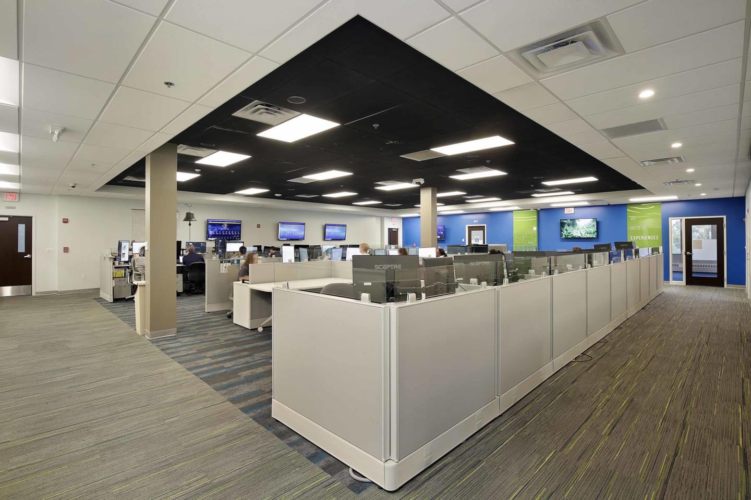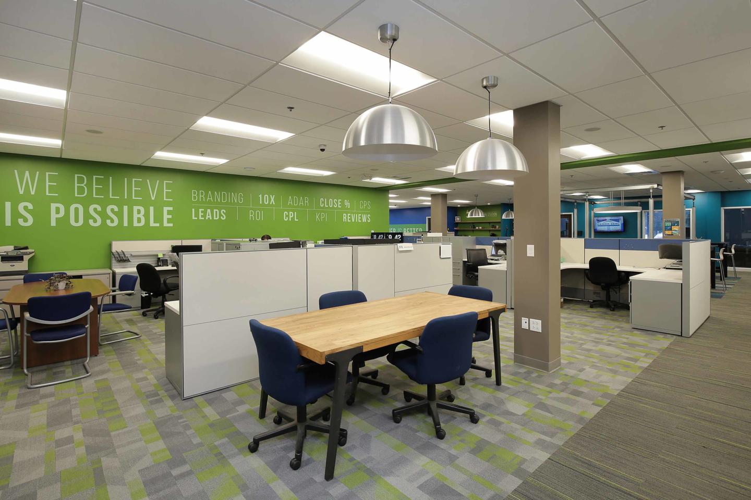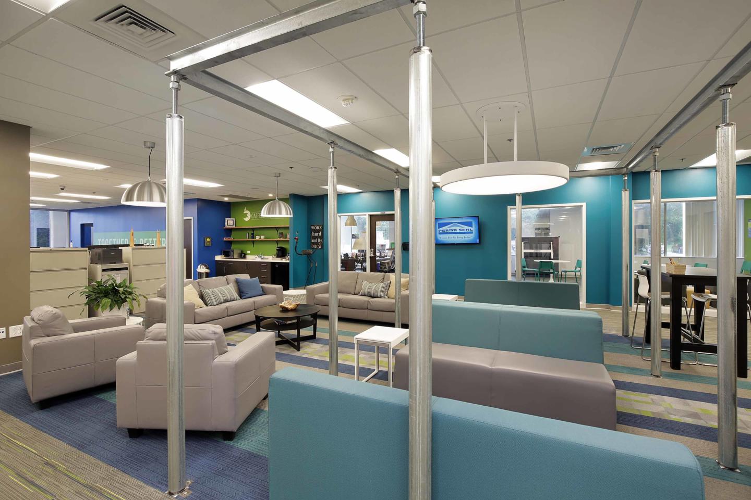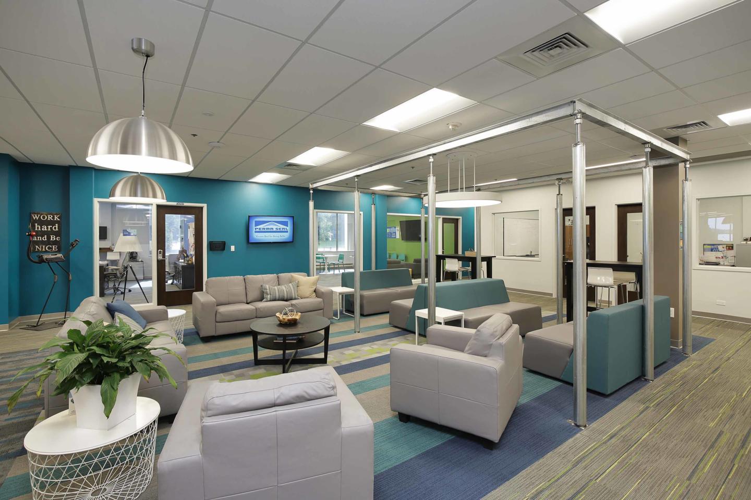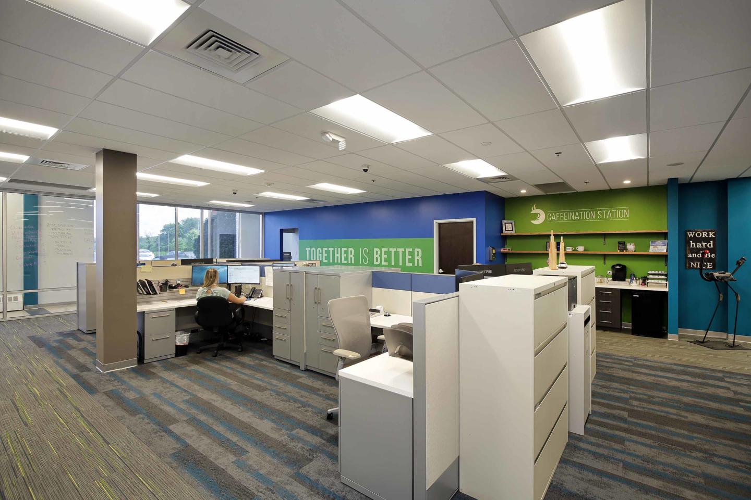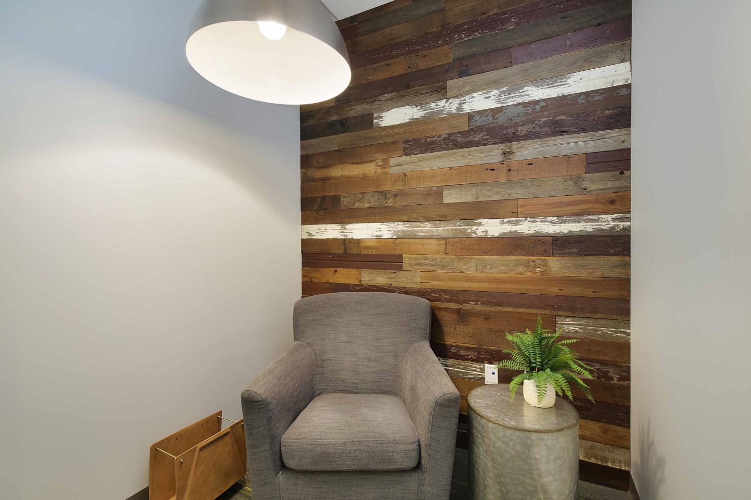PROJECT
Perma-Seal
As a growing leader in basement waterproofing services in the Chicagoland and Northwest Indiana areas, Perma-Seal Basement Systems was faced with a need to relocate and consolidate their workers from multiple locations into one corporate headquarters. They enlisted the help of Newman Architecture to create a space that would reflect their company values and branding, and enable all the various facets of their main hub to work well together under one roof.
The buildout includes a call center, collaboration areas, private offices, workstations, private phone rooms, conference room, large kitchen and dining area, training rooms, and warehouse. The result is a colorful, energizing environment that supports and uplifts the staff, while providing the necessary work environments needed for a variety of different tasks. Reclaimed wood, vibrant colors and wall graphics all work together to promote a welcoming, relaxed atmosphere where a sense of belonging and purpose take center stage.



