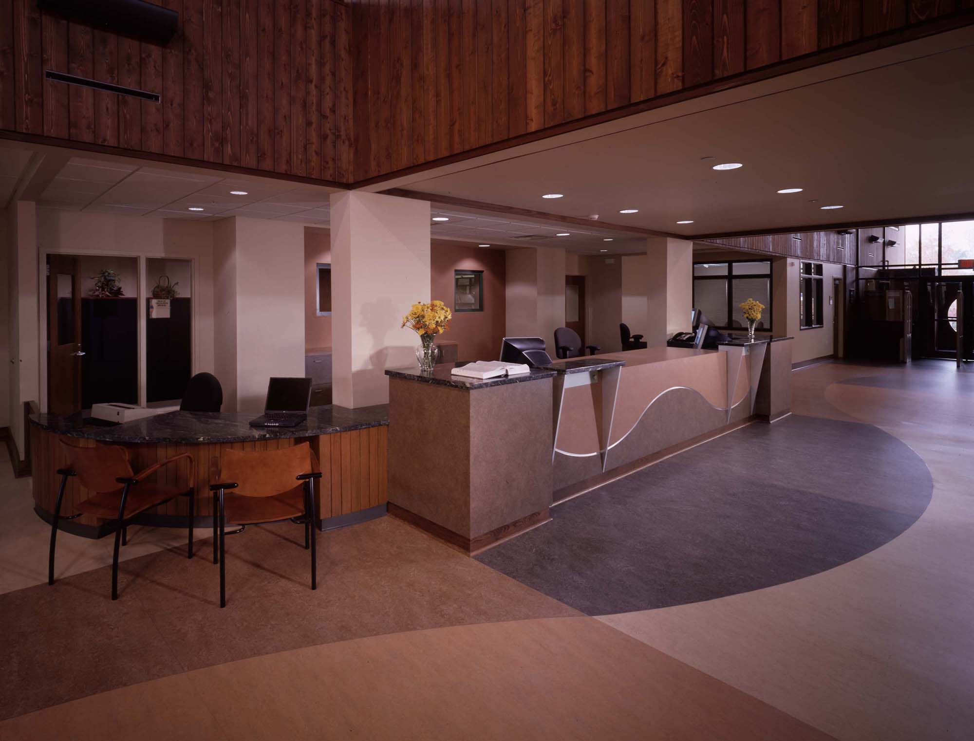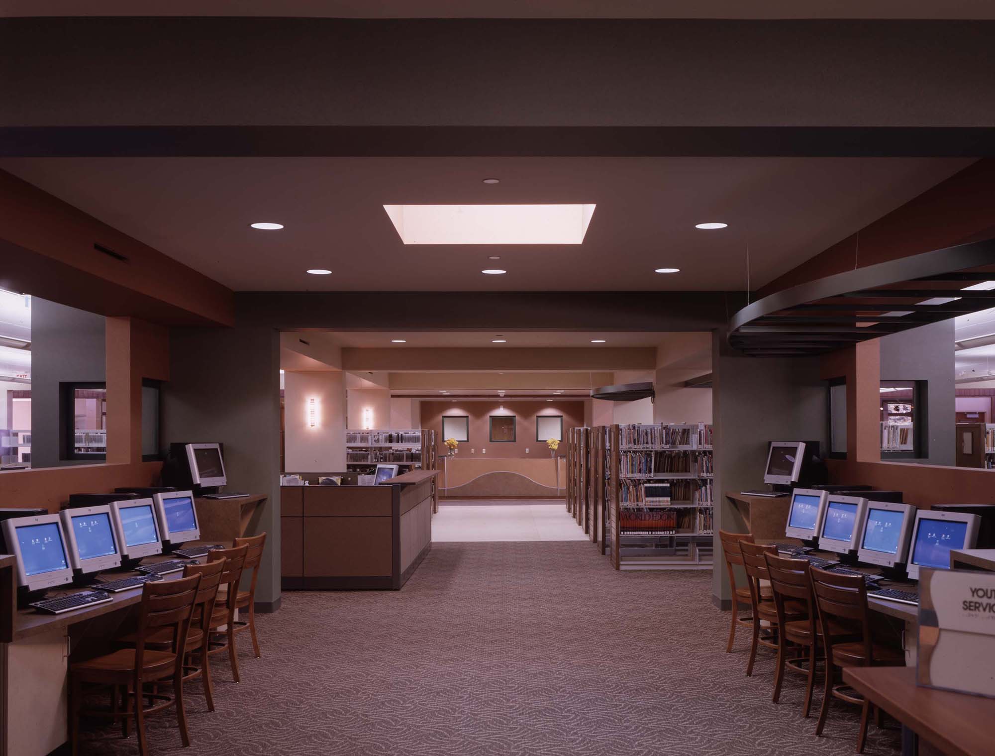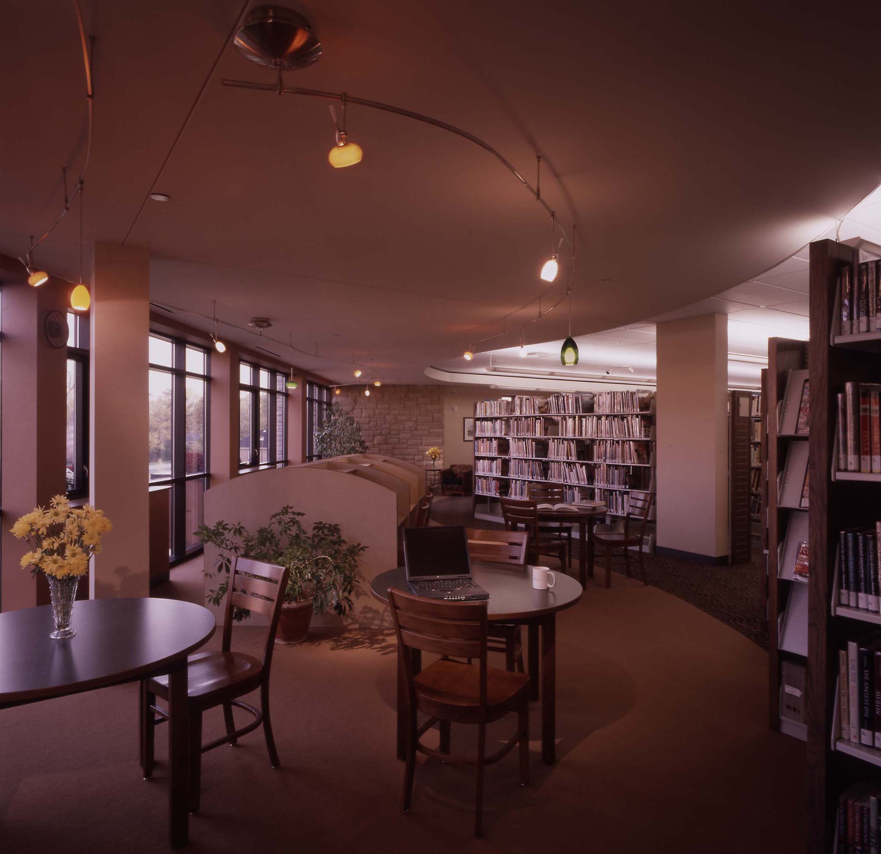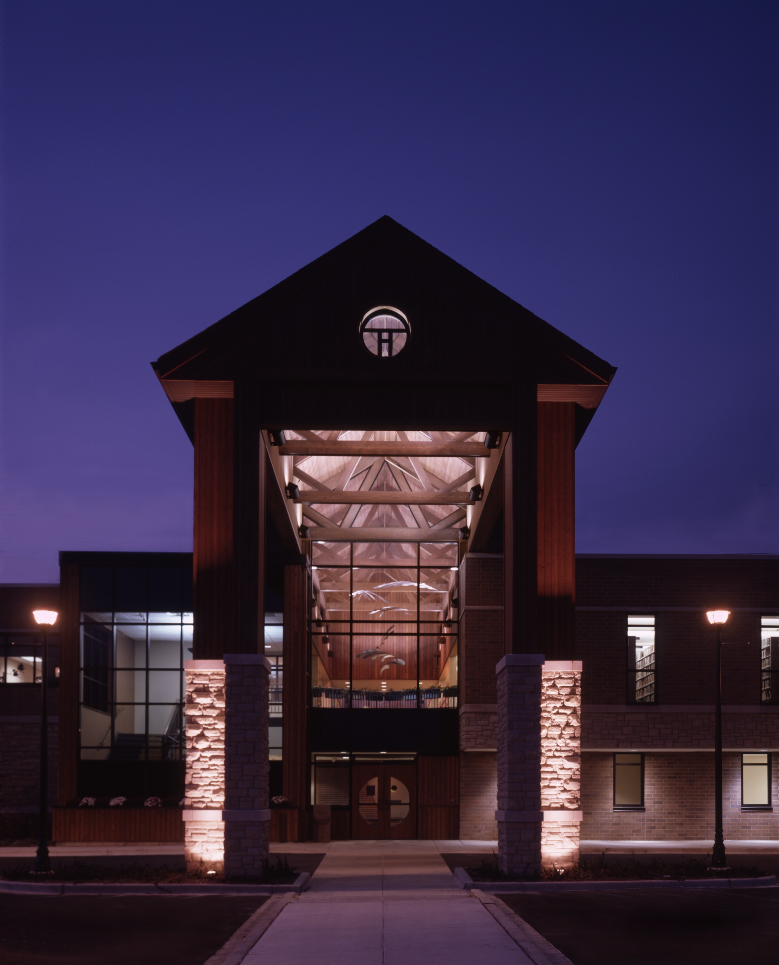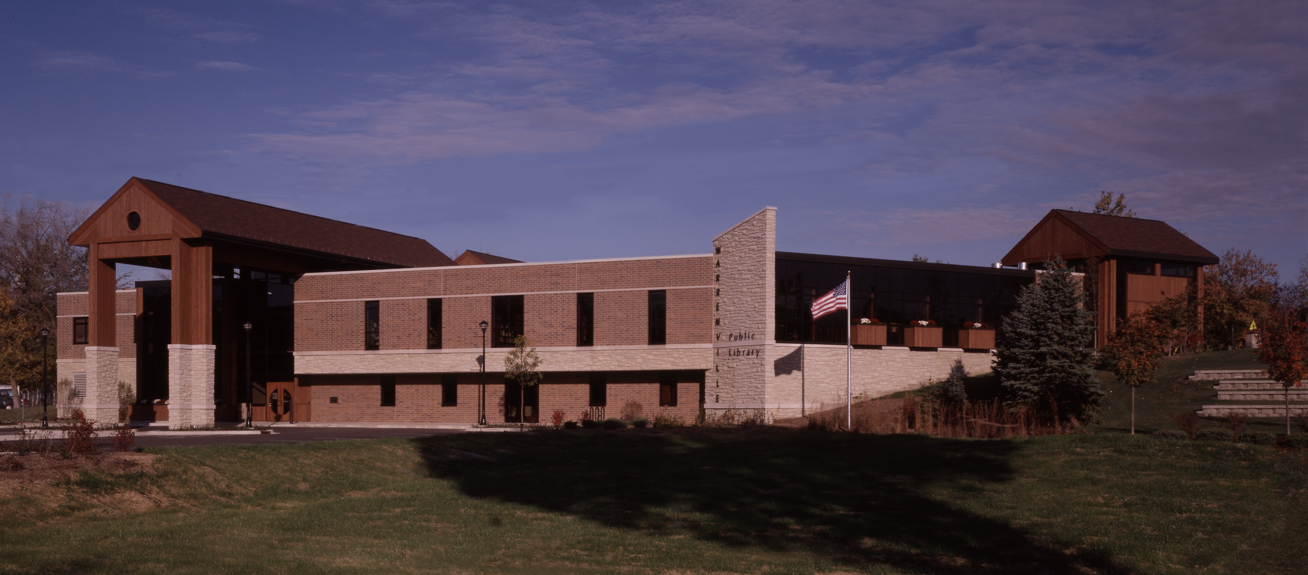PROJECT
Warrenville Public Library
The concept for the new library was to fuse their existing building, including a majority of its shell and structure, with new additions. Taking on a challenging site, the Newman team would create a new 22,000 square-foot public level, at the same level as the original building, and a 6,000 square-foot lower level with a new public entrance and mechanical/storage areas.
The flavor of the original structure was carried throughout, with the addition of exterior face brick for beauty, longevity and abundant natural light washing the interior. Through a creative phasing plan, the library remained operational throughout the entire period of new construction and renovation.
- Merit Award, Chicago Building Congress



