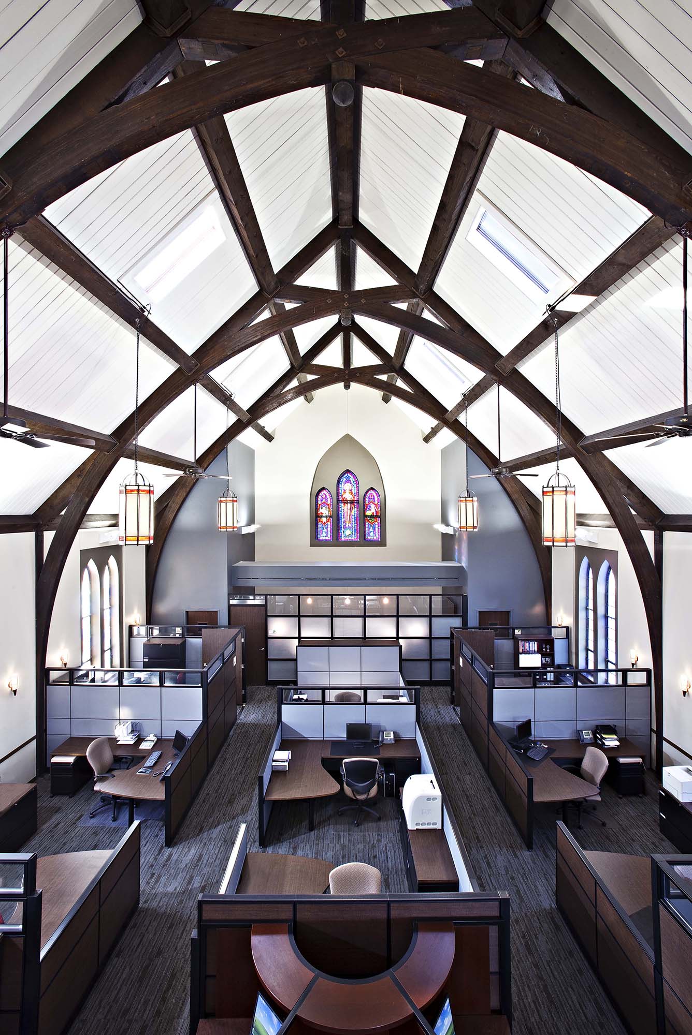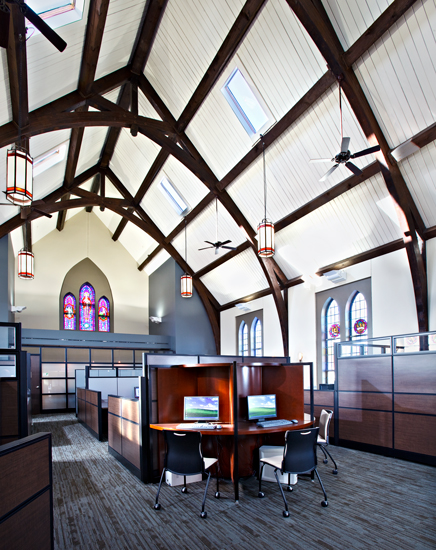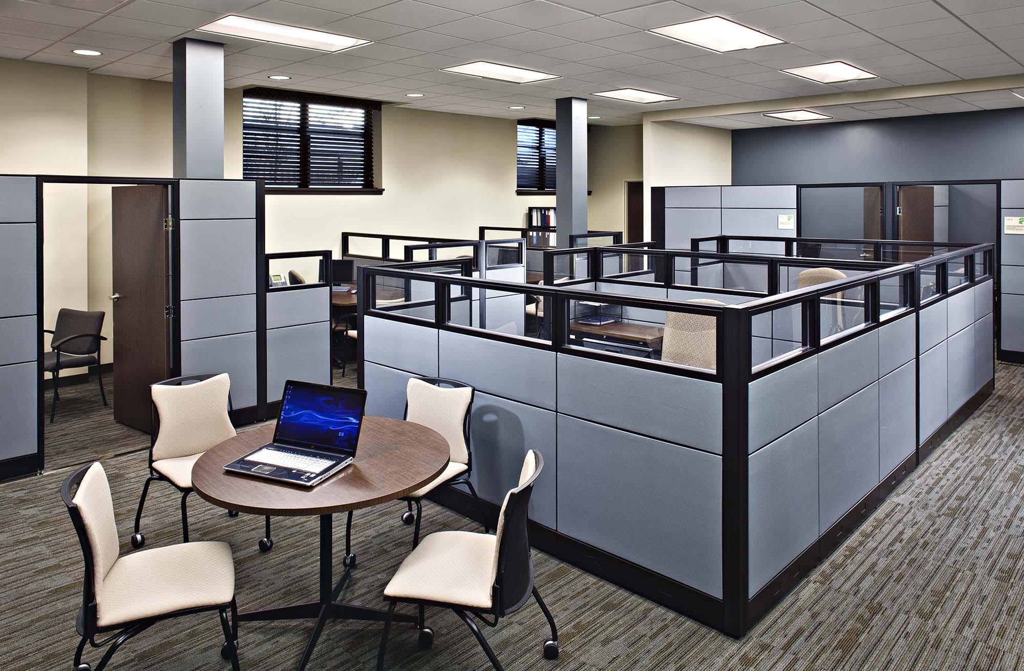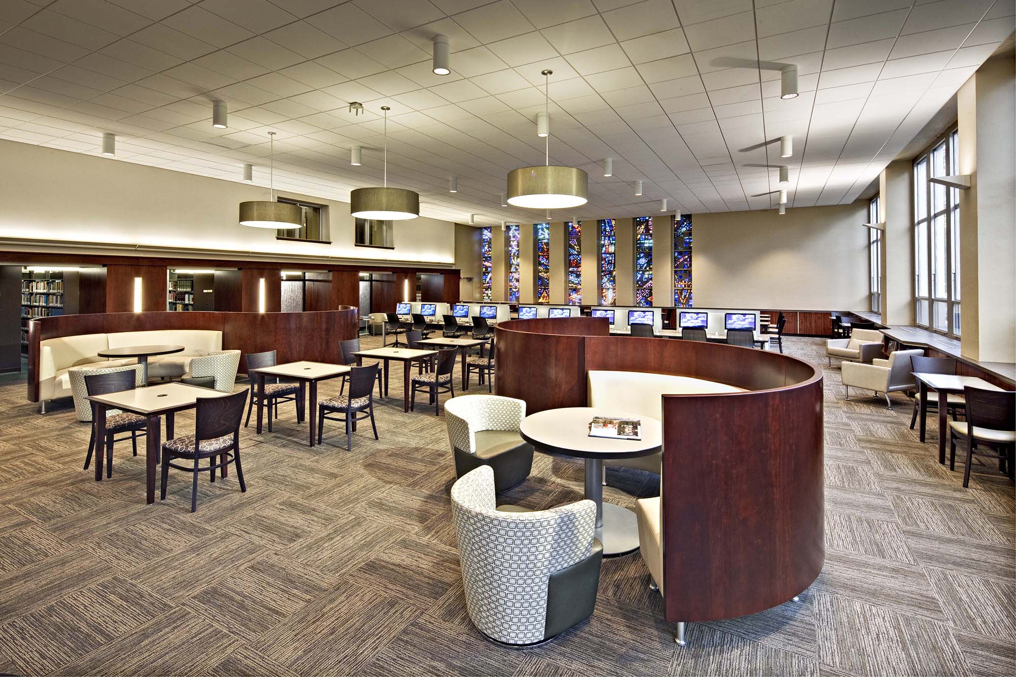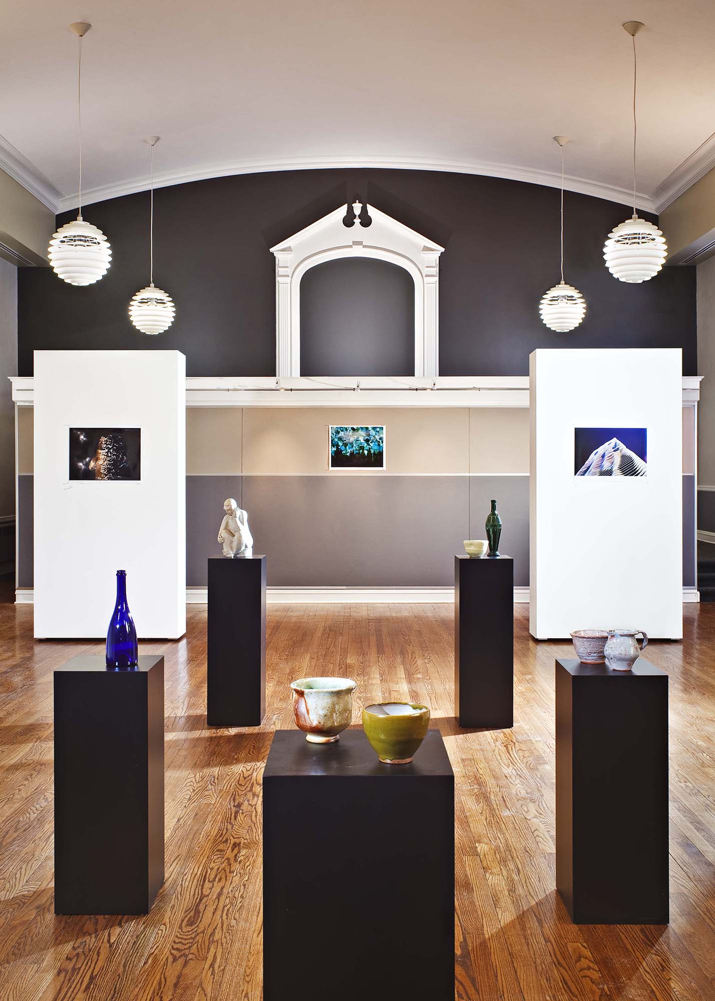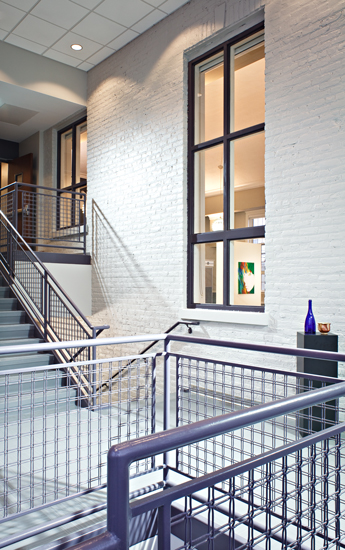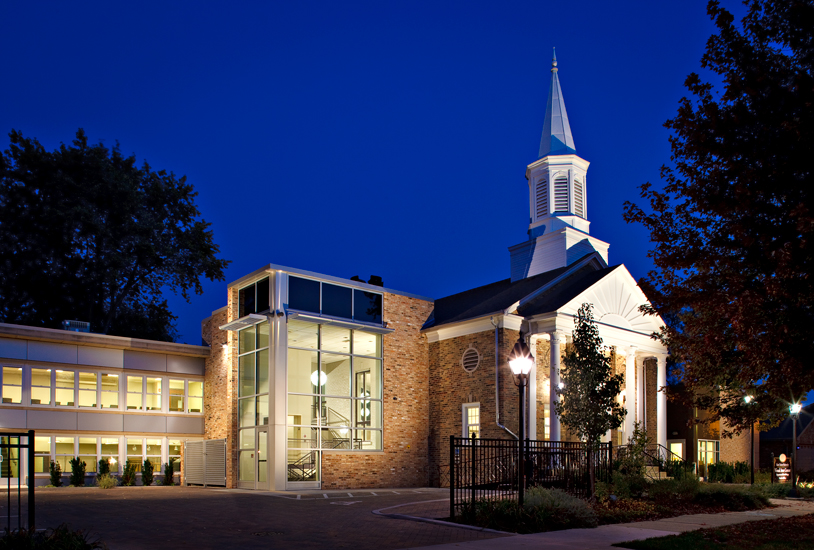PROJECT
St. Xavier University – Chicago
Knowing our renovation experience, Saint Xavier University asked us to help them convert two existing churches on the south-side into facilities for students.
The primary goal of both renovations was to maintain (and improve) the liturgical feeling of the existing worship spaces. While being used for student functions, the university wanted to create spaces that were a reminder of their Catholic heritage.
The Methodist church became their new home for Financial Aid and Advising. The Baptist church became their new Visual Arts Center. The key for each project was the addition of an elevator to connect multiple floor levels in adjacent, connected buildings. The adaptive reuse of these structures, which were designed to be LEED Certified, expands Xavier’s presence in this welcoming, south-side community
- Educational Design Excellence and Interior Design Excellence Awards – AS&U Magazine



