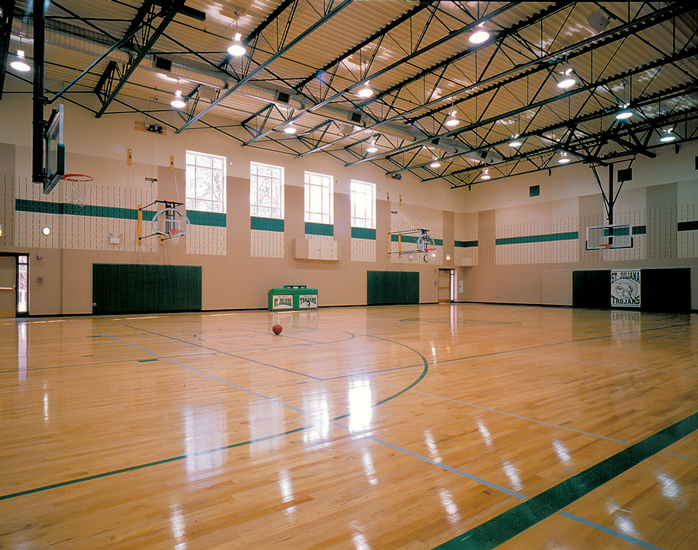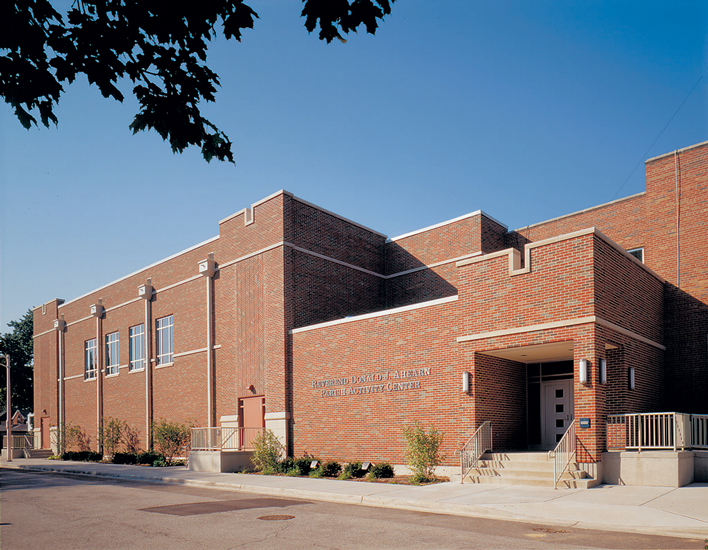PROJECT
St. Juliana Parish Center
St. Juliana Parish, established in 1927, is a strong, family-centered parish serving over 2,750 families and providing a Catholic education to over 700 children. Over the years, the parish members have worked together to maintain a church, school, parish center, rectory, and clergy house in order to support a diverse range of parish ministries and activities.
After decades of numerous conversions, additions, and improvements, the parish was once again forced to address the issue of space. Since the existing gymnasium was occupied with physical education classes during the day and parish activities at night, and the parish hall was serving as a full-time cafeteria, St. Juliana’s parish and school needed a new common building addition.
Situated on a tight city block, the design of the multipurpose space called for efficient use of space and an interior flexible enough to handle any parish event…from athletics to guest speakers to spaghetti dinners.




