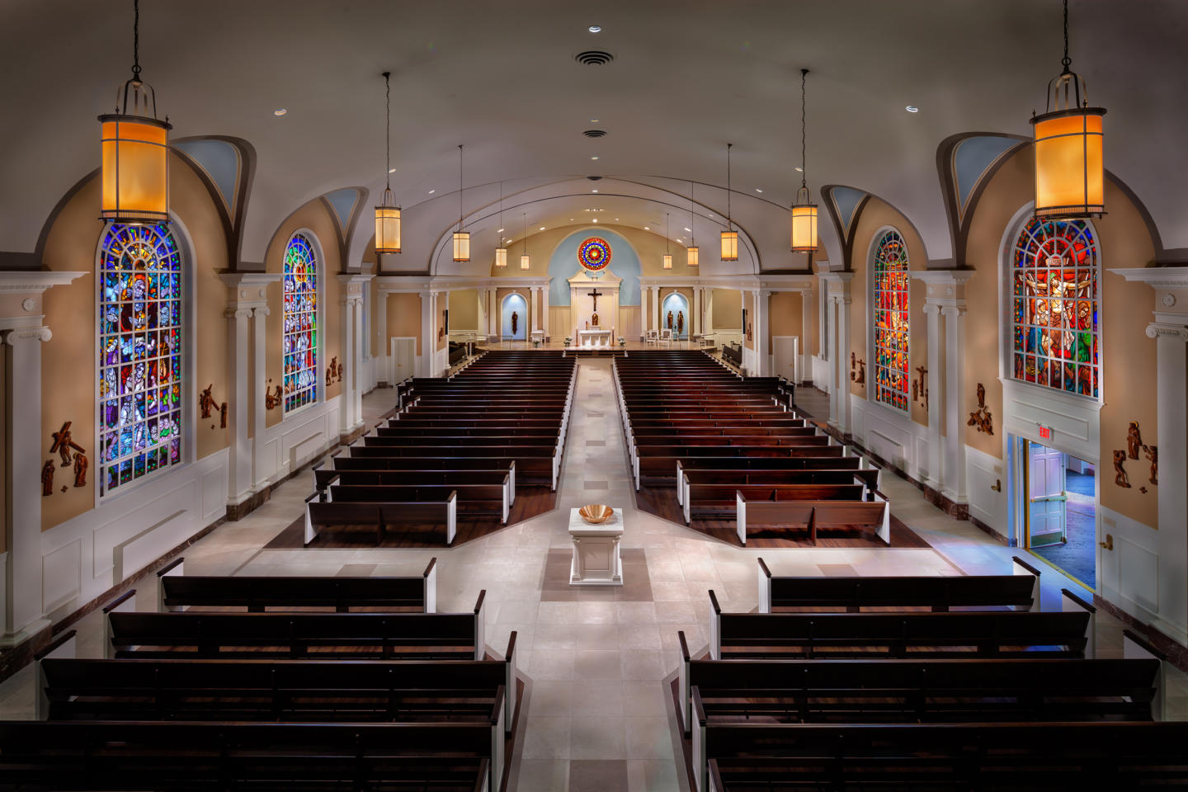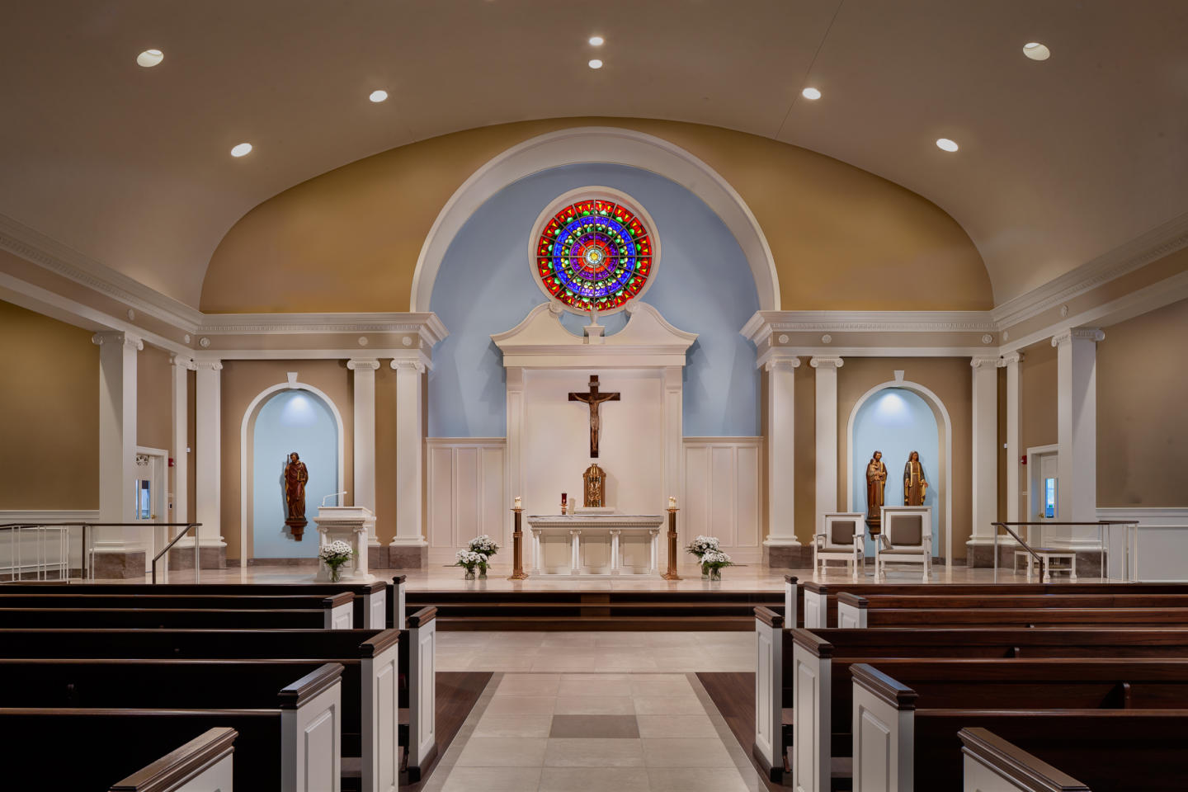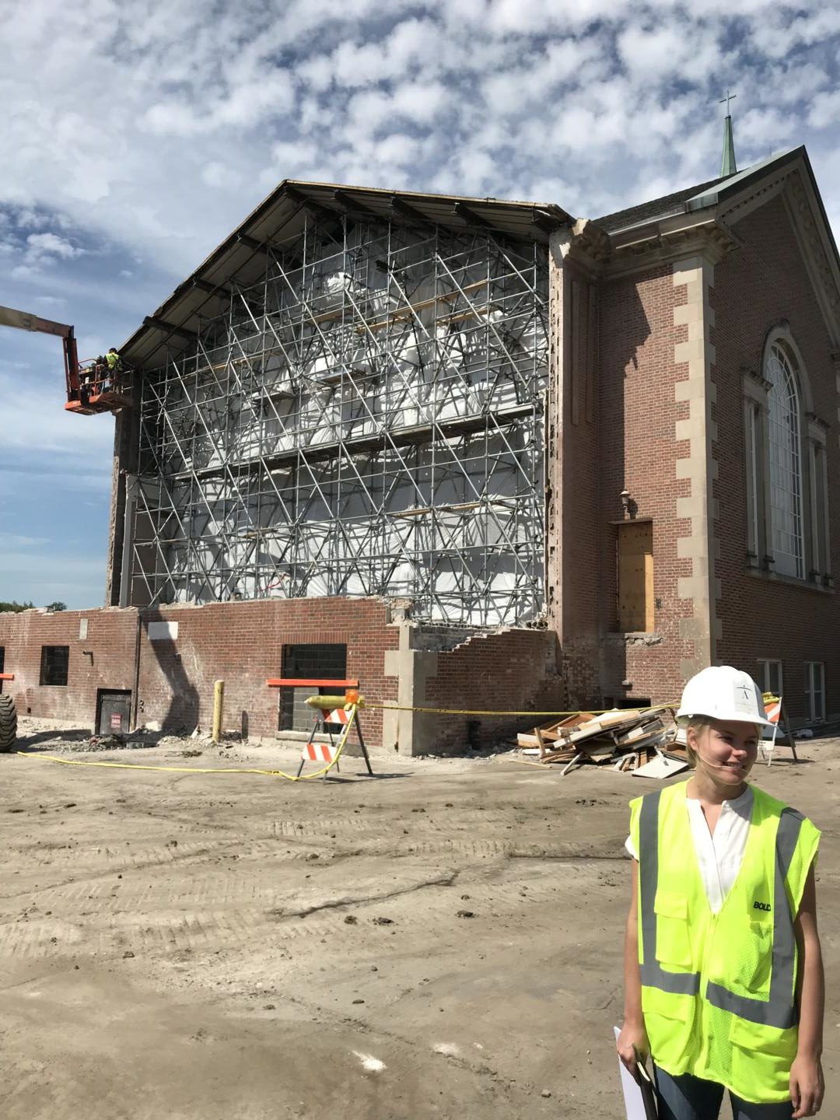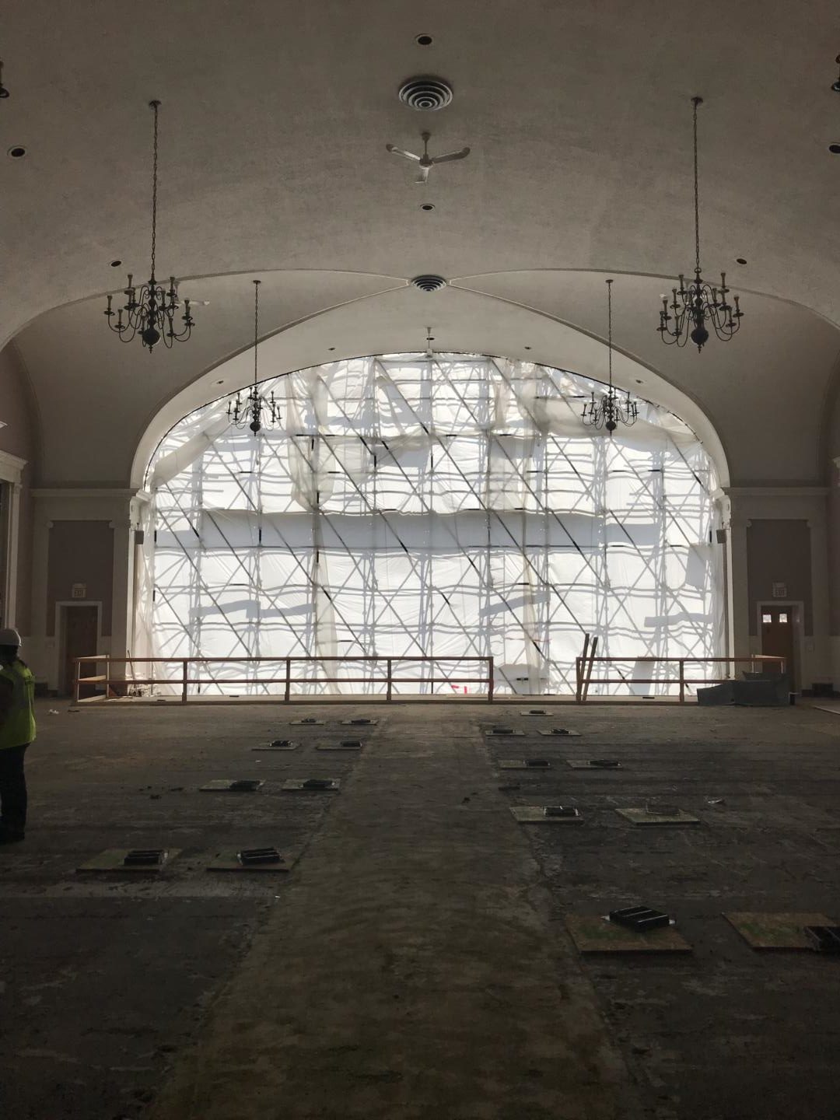PROJECT
St. James Parish
Saint James Catholic Church is a large, vibrant community located in the northwest suburbs. With a history spanning over 100 years, the Parish currently has more than 80 ministries in four primary commissions: Catholic Formation, Spiritual Life, Human Concerns, and Parish Life.
As the Parish continued to grow, it outgrew its Church facility, which was originally constructed in 1952. The 65 year old structure was not handicapped accessible, with an under utilized lower level, and was not large enough to fit a growing attendance. Many of the most popular masses were being held in the school gym across the street.
Teaming up with Newman Architecture in 2015, plans were developed to expand, modernize, and invigorate the existing Church. The resulting achievement has culminated in a facility that can now properly house ALL masses and liturgical events. The updated facility includes a new parking area, main entrance, interior gathering space, expanded nave, larger seating area, and custom sanctuary space. The revitalized and expanded lower level has multi-purpose meeting rooms, music practice rooms, and a 24-hour adoration chapel. Most importantly, all floor levels are now handicapped accessible…and welcoming to all.










