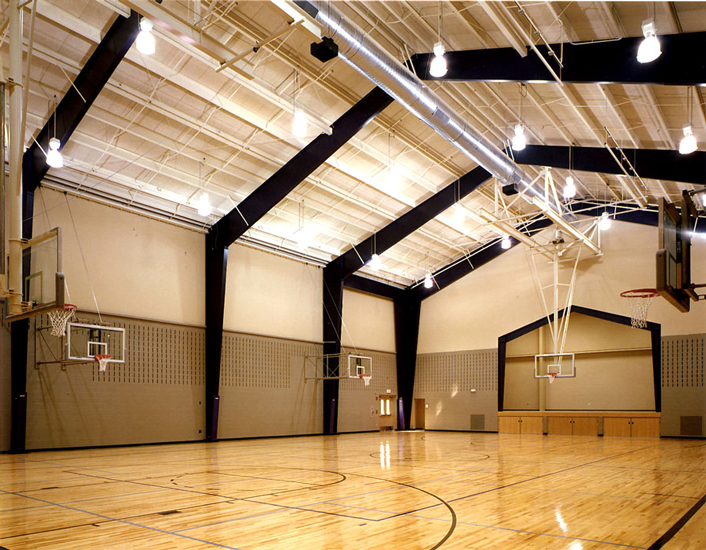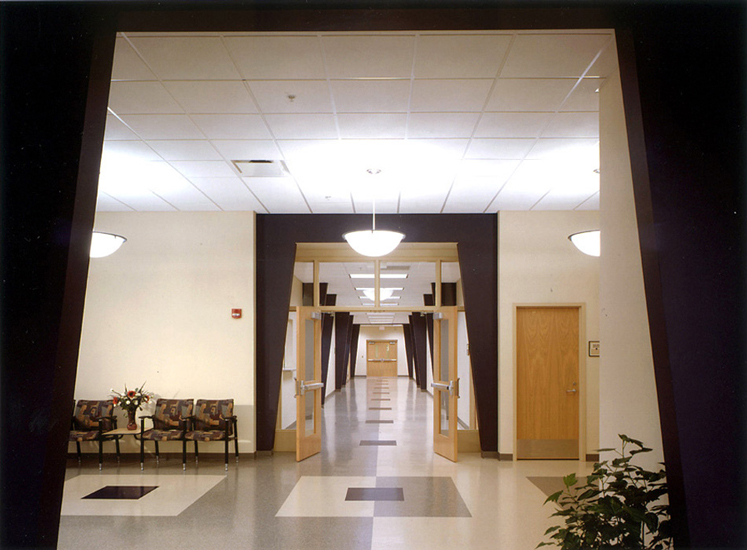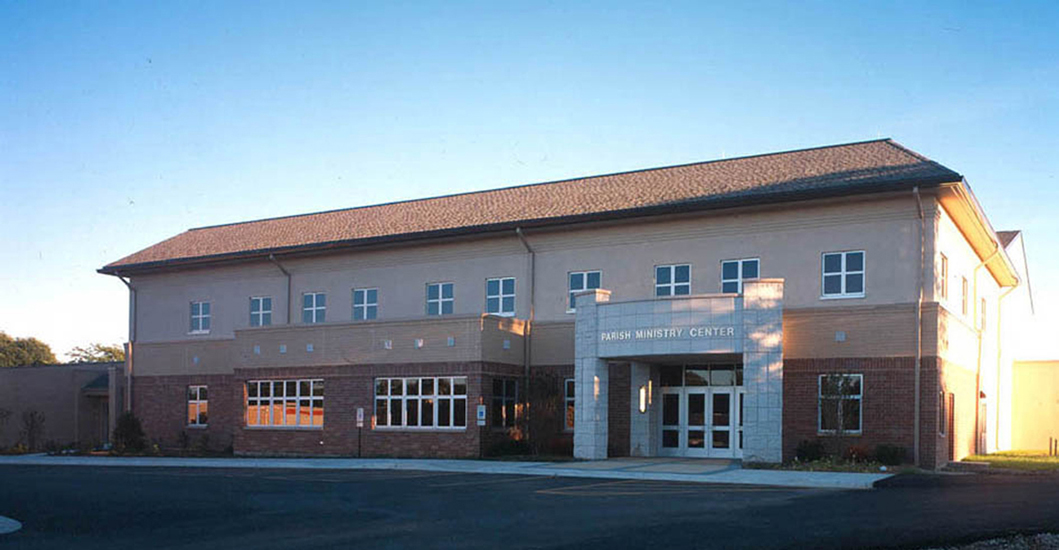PROJECT
St. Hubert Parish Center
After the completion of the award-winning Early Childhood Center, St. Hubert enlisted Newman Architecture to design a new Parish Ministry Center. Various parish committees participated in design discussions to create several new multi-purpose spaces to serve staff, parish and the community for a variety of events. Specialty spaces include a social club room with a full kitchen, a gymnasium/ multipurpose room, a wing of offices, and flexible meeting rooms.
- Educational Design Excellence and Interior Design Excellence Awards – AS&U Magazine





