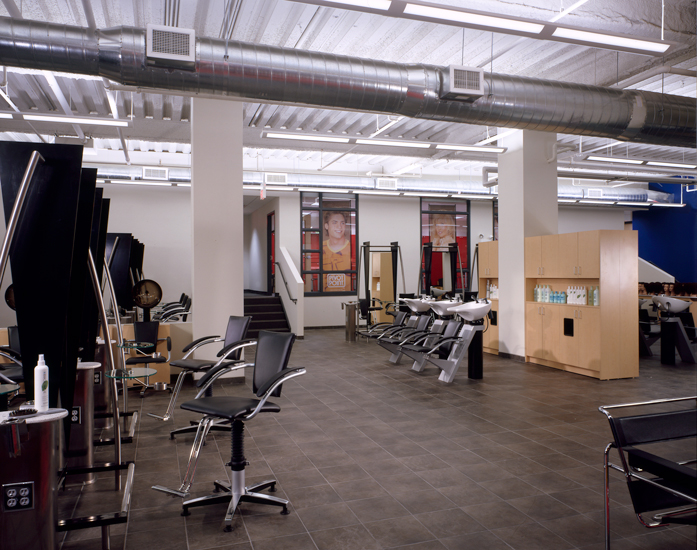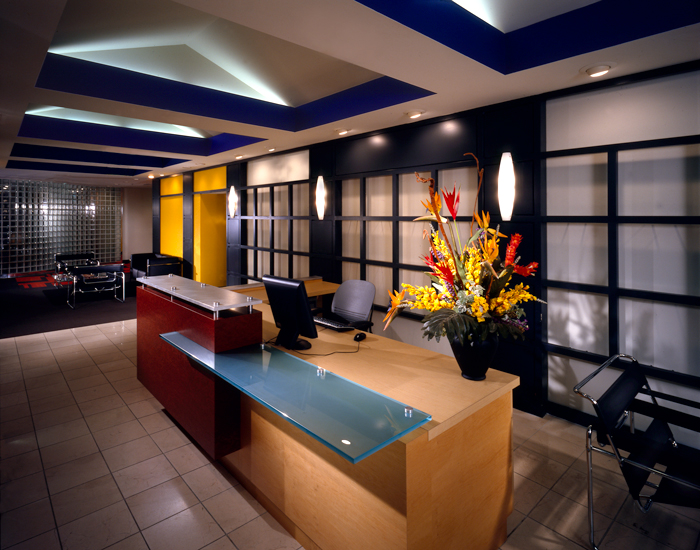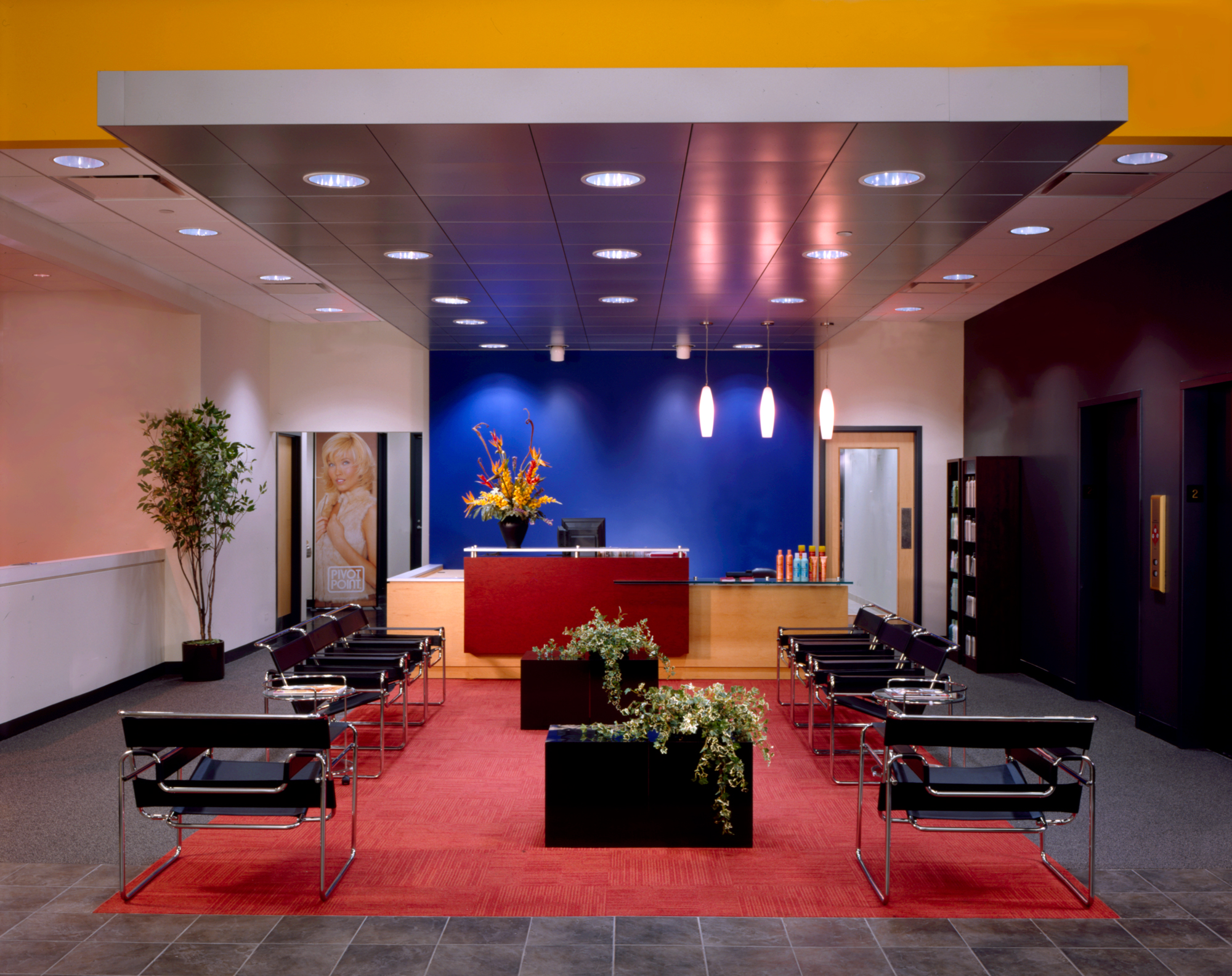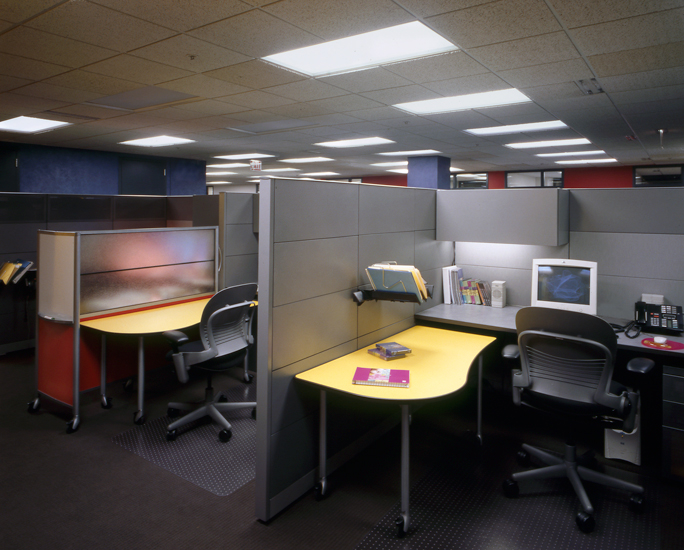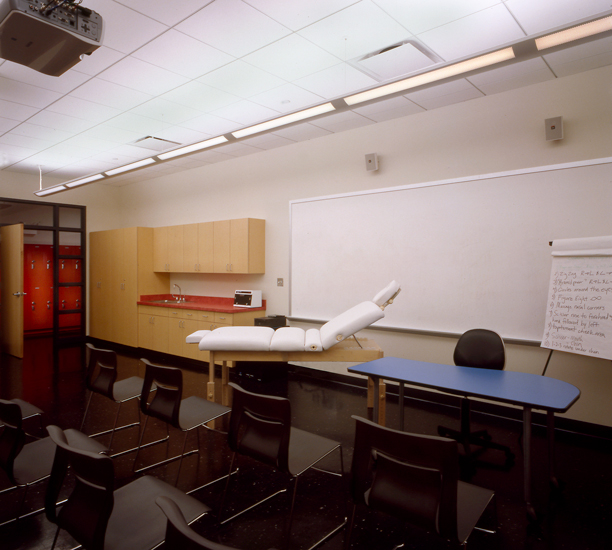PROJECT
Pivot Point
This Bauhaus-style office suite provides Pivot Point with two floors of office/meeting space and a full-service beauty school facility. Bold colors and minimal materials reflect the organization’s international flair and creativity, while mobile furniture and a flexible floor plan facilitate group work and support today’s ever-changing work styles. A design studio and gallery provides space for collaboration, design experimentation, and exhibit display.
The beauty school boasts extensive spa and salon amenities, such as rooms for massage, esthetics, hair color, and nail treatments, along with numerous training classrooms and a large resource library. The professional-grade salon is even equipped with custom electrical posts to manage the large appliance volume.



