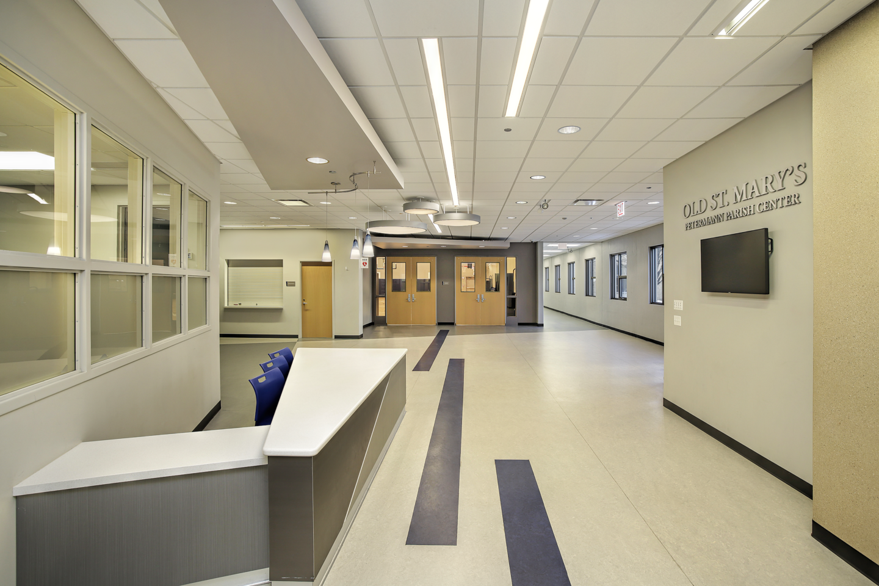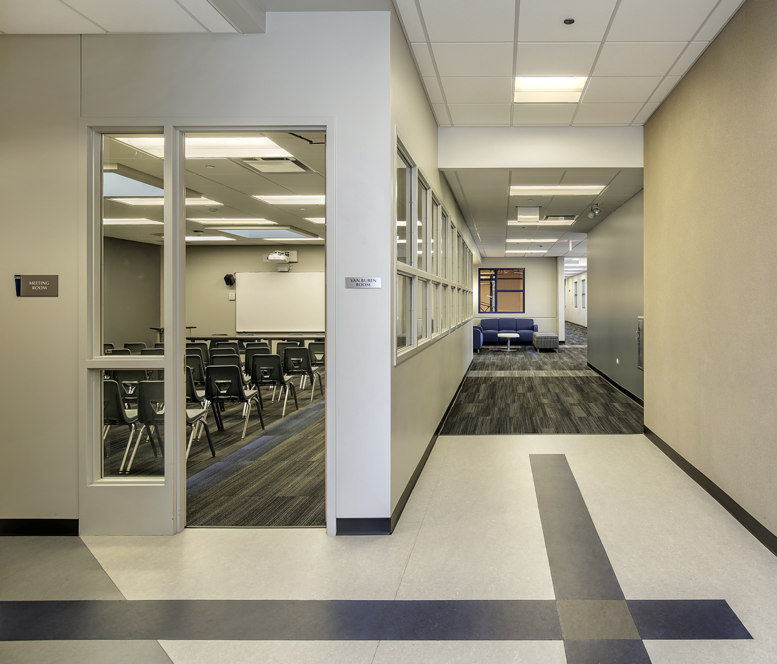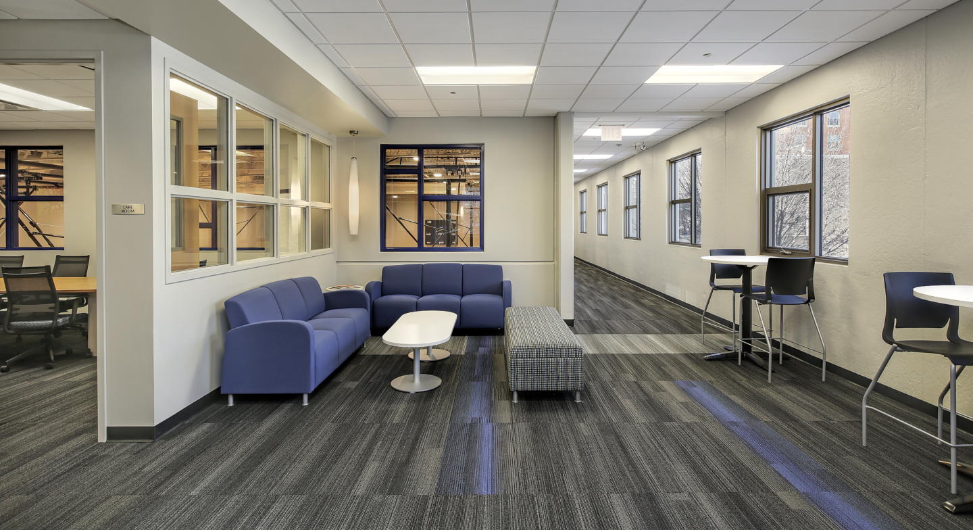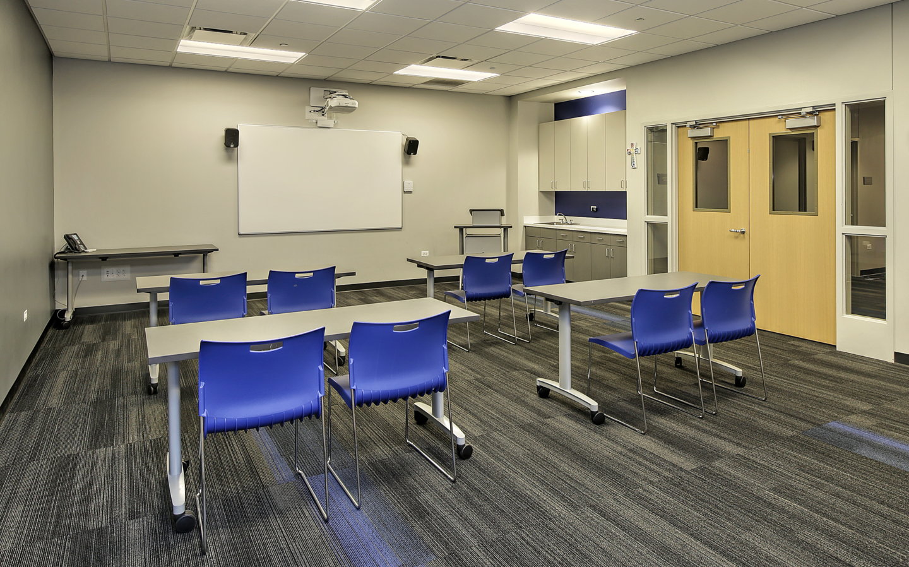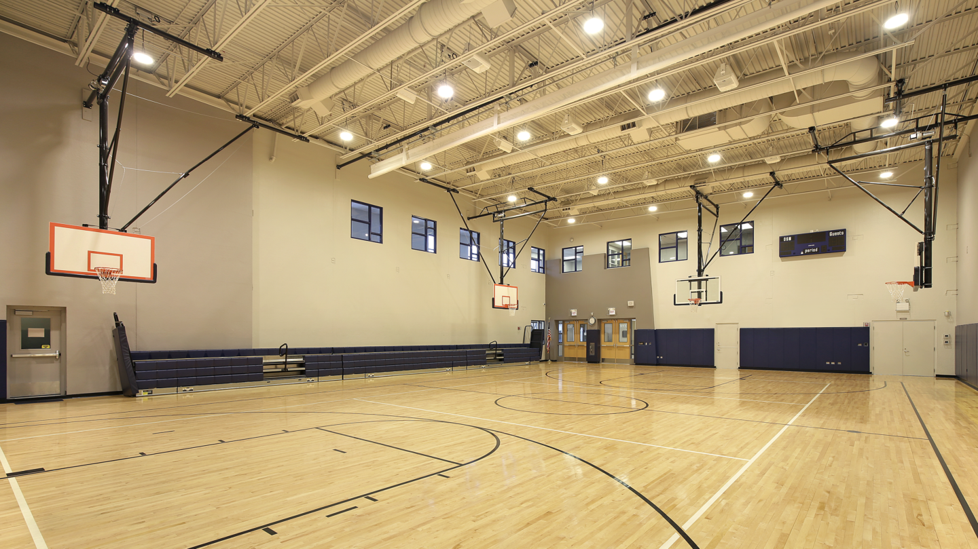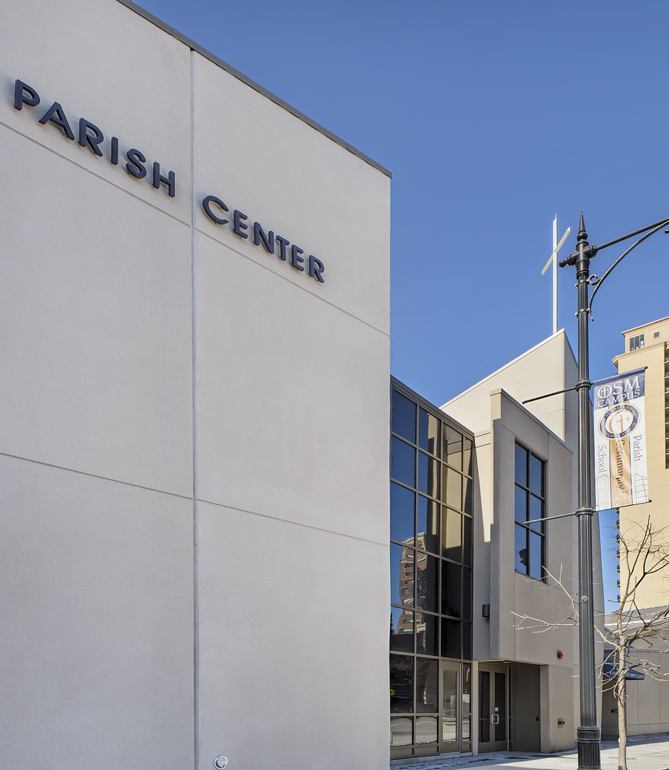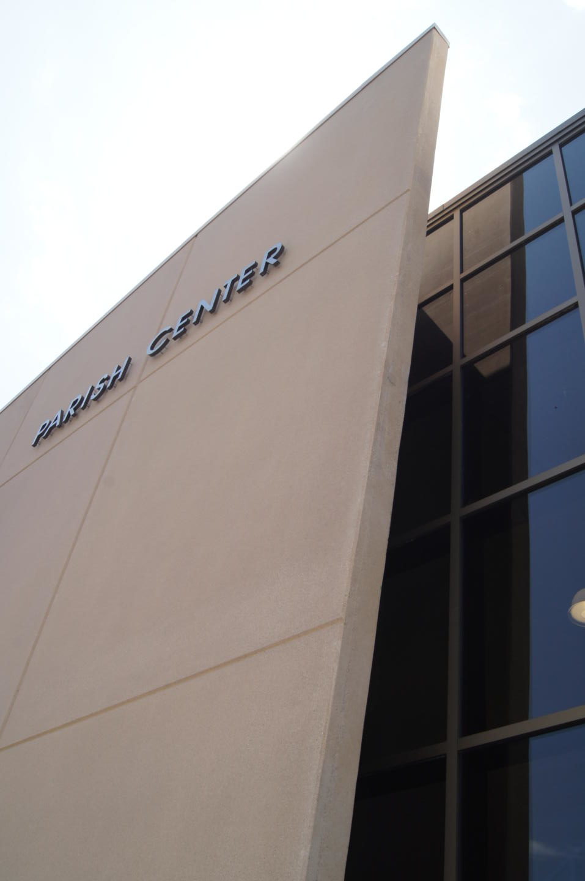PROJECT
Old St. Mary’s Parish Center
After the successful completion of their new School, the Parish reconnected with Newman Architecture for the creation of their first dedicated Parish Center. This new facility would be built south of the Church and would complete this end of their Parish campus.
The new, multi-level building is approximately 15,000 square feet in size and includes a Parish Hall / Gymnasium, Meeting Rooms, Conference Rooms. It also serves as a connecting link to the existing Parish Offices and the Church.
The key to the project was the creation of a seamless transition between the new Parish Center and the existing Church, which are now connected functionally and architecturally via a unified Michigan Avenue façade. The new Parish Center also blends with the new School, which highlight and unify the north and south ends of the campus.



