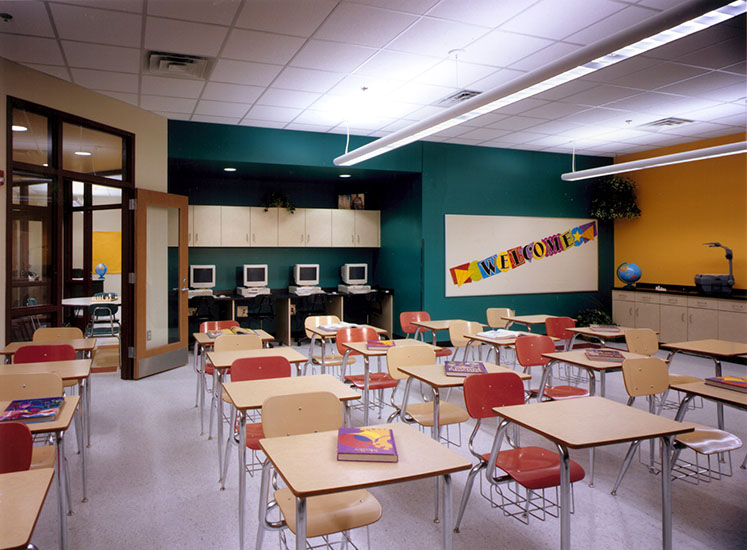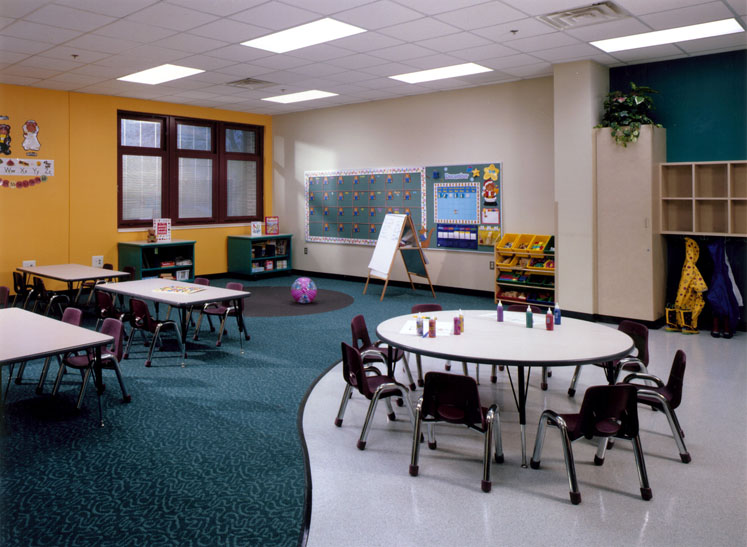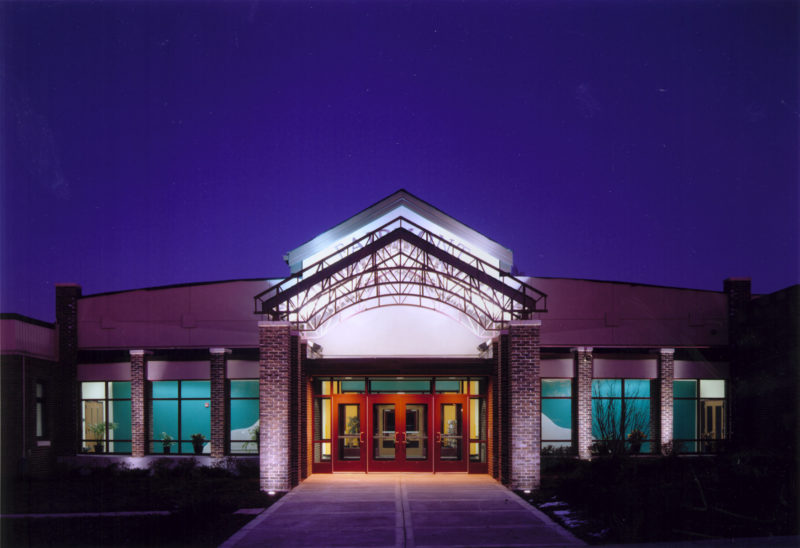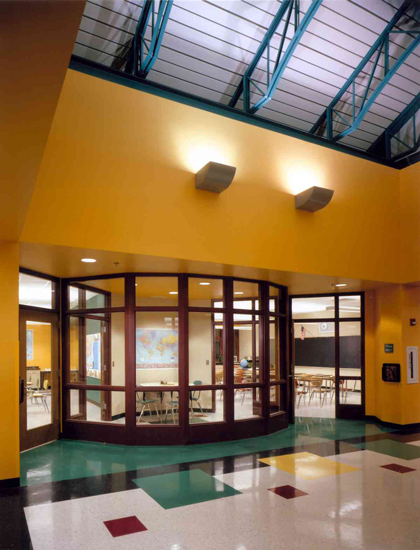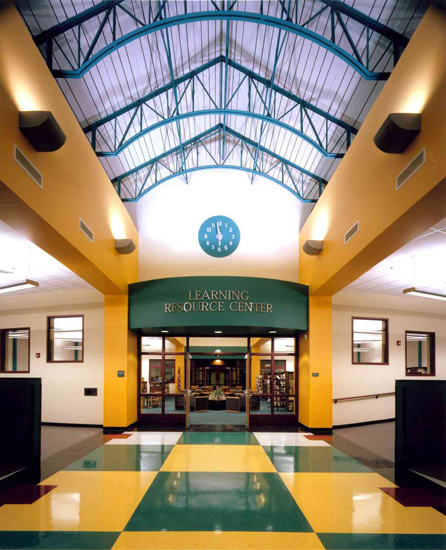PROJECT
Fairmont Elementary
As a result of over five years of planning, Newman Architecture successfully secured a State of Illinois Construction Grant for this innovative project. New additions linked together the original elementary school building and an existing junior high building into one facility. The district also took this opportunity to renovate most areas of the two original buildings and upgrade HVAC, roofing, fire alarm, and communications systems.
With carefully planned construction phases, students occupied the facilities throughout the entire project.
- Bronze Citation for Educational Interior Design Excellence – AS&U Magazine
- Educational Design Excellence Award – AS&U Magazine



